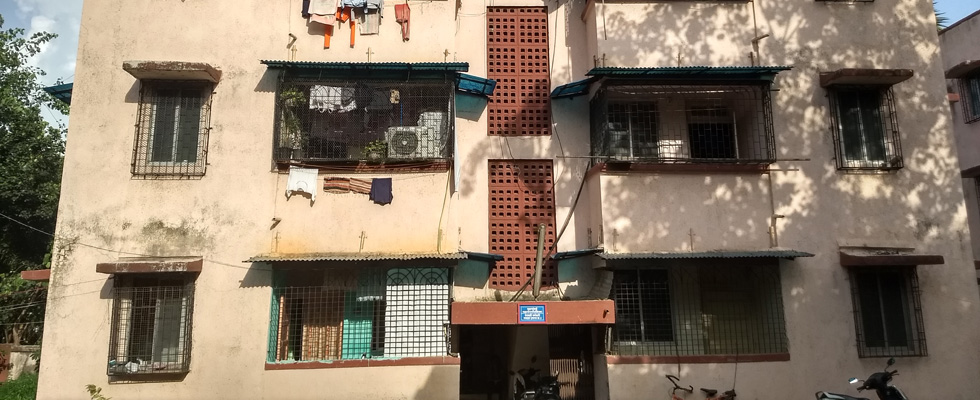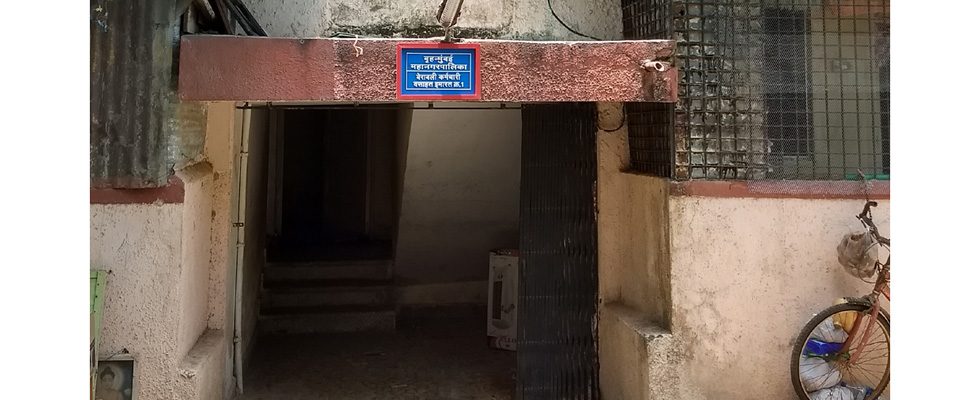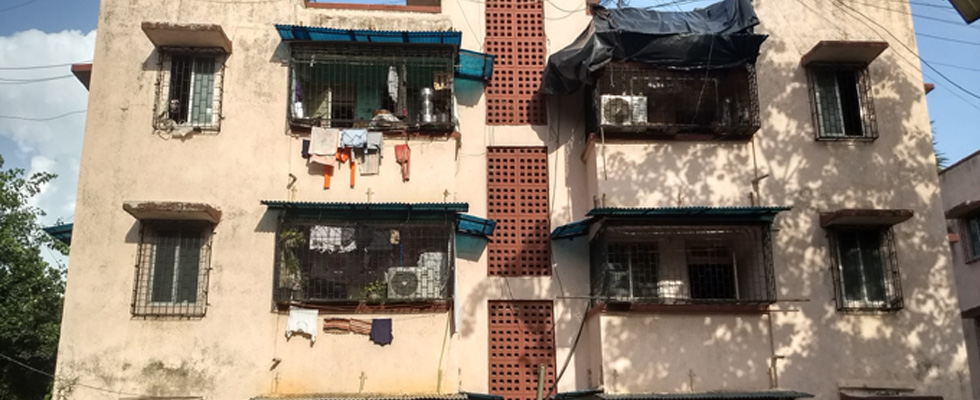Office Address
-
A PHP Error was encountered
Severity: Notice
Message: Undefined index: office_address
Filename: include/header.php
Line Number: 153
Backtrace:
File: /home/u204269177/domains/infraconsults.com/public_html/application/views/website/include/header.php
Line: 153
Function: _error_handlerFile: /home/u204269177/domains/infraconsults.com/public_html/application/views/website/project/projects.php
Line: 1
Function: viewFile: /home/u204269177/domains/infraconsults.com/public_html/application/controllers/Home.php
Line: 118
Function: viewFile: /home/u204269177/domains/infraconsults.com/public_html/index.php
Line: 315
Function: require_once - infraconsultant@yahoo.co.in
- +91-022-35589666










