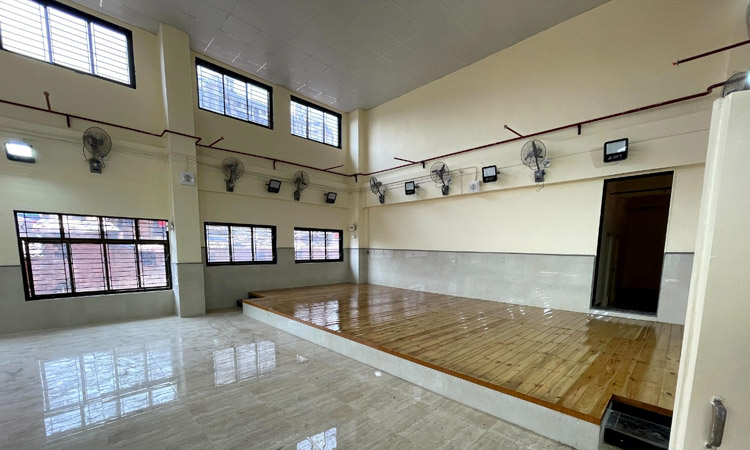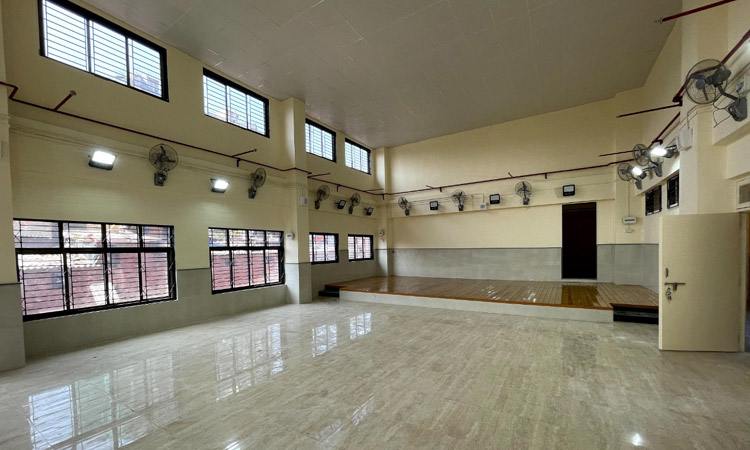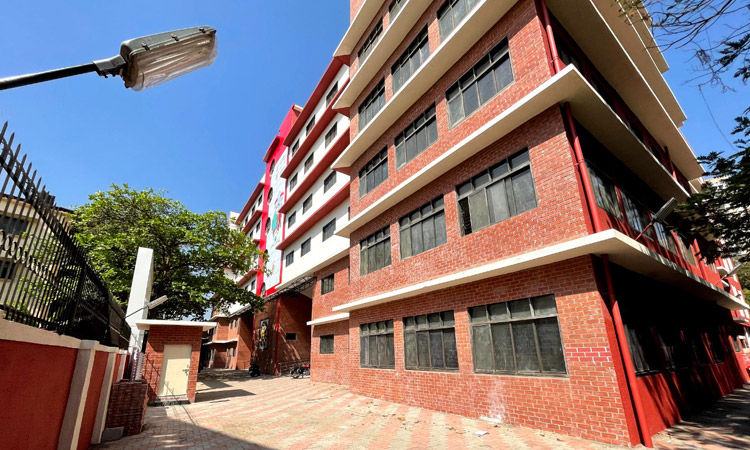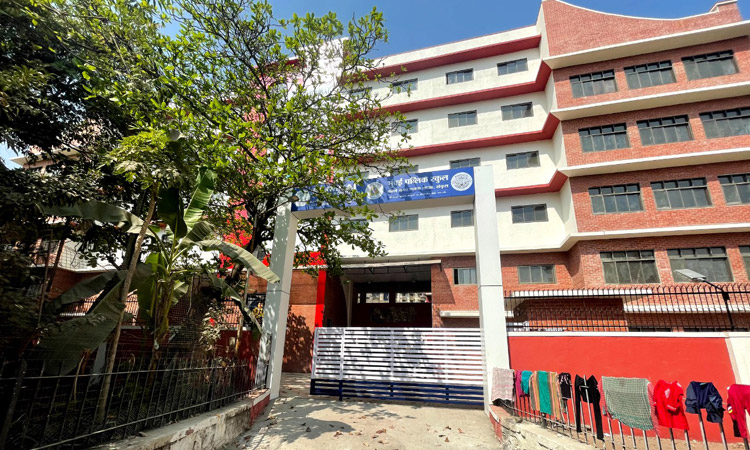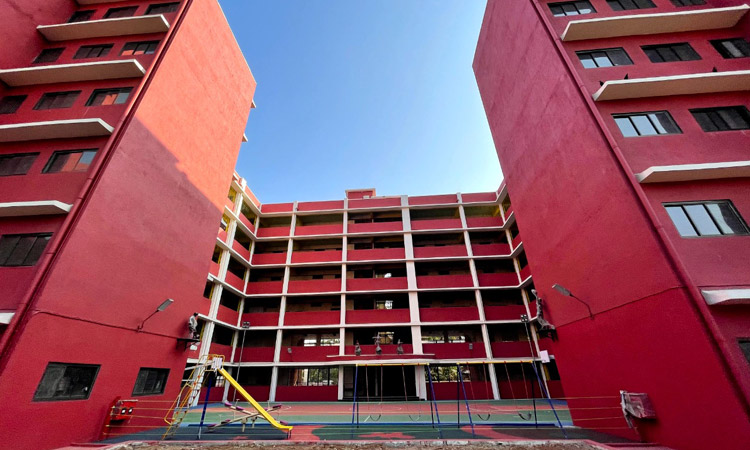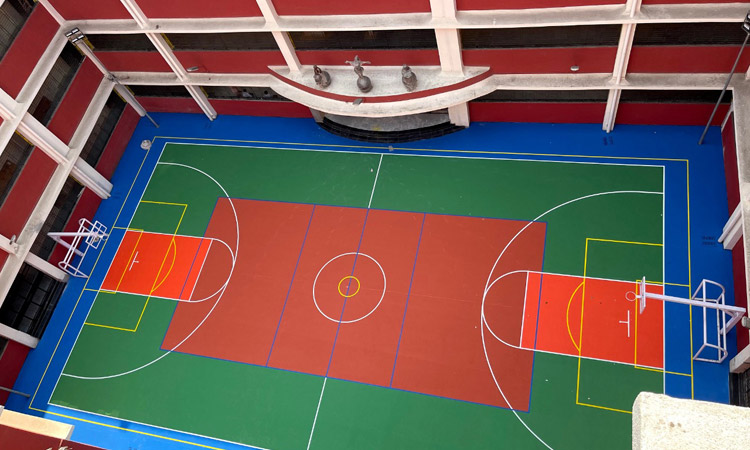Kane Nagar municipal school, Is Situated CGS colony Mumbai, is About 30 Years Old School Building.
The built up area of the school Building was 1049 Sq.mtr. & height 11.50 M and floor height is 3.10 M.
This was ground plus + 02 storied RCC frame structure. Total at ground floor 8 nos, first floor 11 and at second floor 13 classrooms are made. Separate 5 HM room at all floors are provided. Computer room at first floor, cultural hall at ground floor with drinking room at all floors provided. Required toilet block facility provided at all floors.
PROPOSED AMENITIES FOR SCHOOL GROUND PLUS 5 STORIED BUILDING
Ground Floor Class Room (5 No.s), Boys Toilet, Girls Toilet, Handicap toilet, water trough, head master room, office room, staff toilet, Balwadi room, milk distribution room, medical room, virtual room, caretaker room, therapy room, workshop room, store room
1st Floor Class Room (6 No.s), green room, Water area, Boys Toilet, Girls Toilet, water trough, staff room, staff toilet, staff Tiffin room, medical room, artisan room.
2nd Floor Class Room (7 No.s), Boys Toilet, Girls Toilet, water trough, head master room, office room, staff room, staff toilet, staff Tiffin room, computer room, virtual room.
3rd Floor Class Room (9 No.s), Water trough, Boys Toilet, Girls Toilet, staff toilet, teacher meeting room, science laboratory, drawing room, library room, store room.
4th floor Class Room (7 No.s), Water trough, Boys Toilet, Girls Toilet, head master room, office room, staff room, staff toilet, staff Tiffin room, science laboratory, drawing room, library room,
5th floor Class Room (7 No.s), Water trough, Boys Toilet, Girls Toilet, staff toilet, teacher meeting room, Computer Lab, virtual room, store room.








